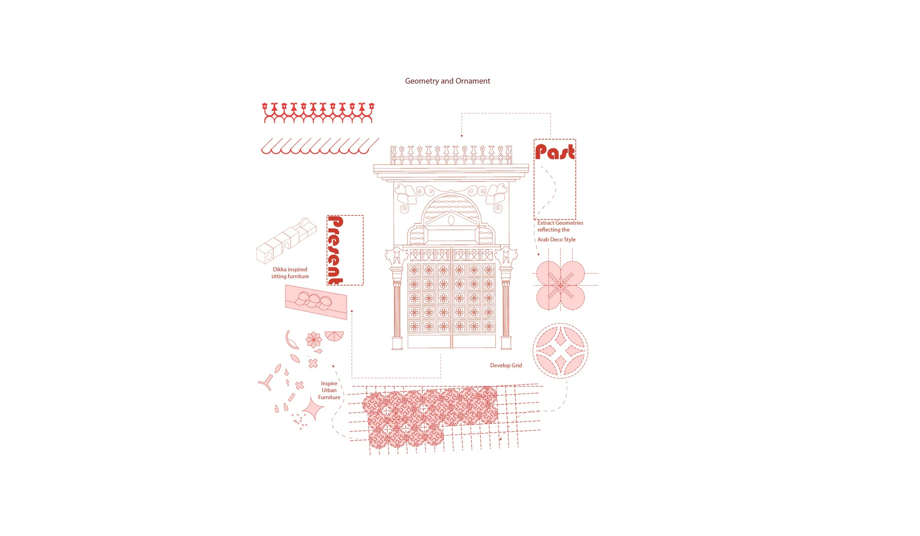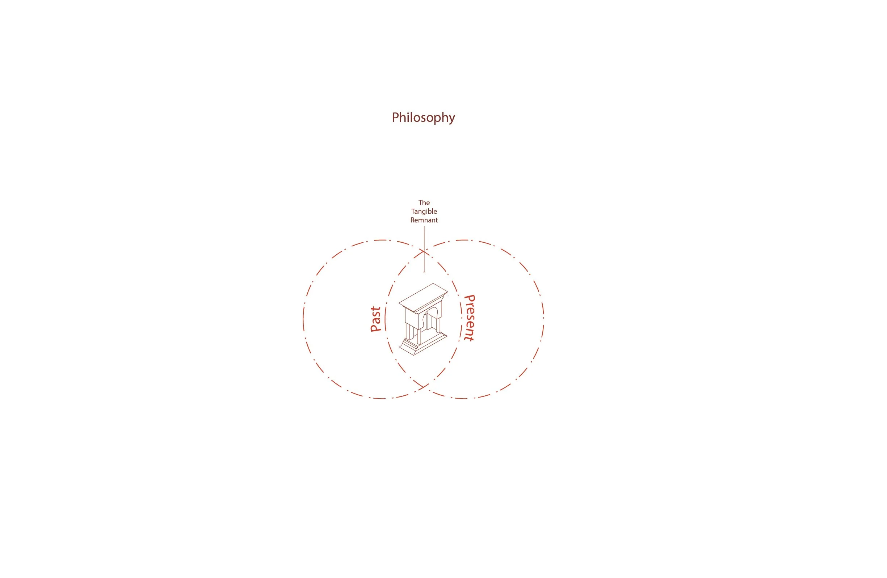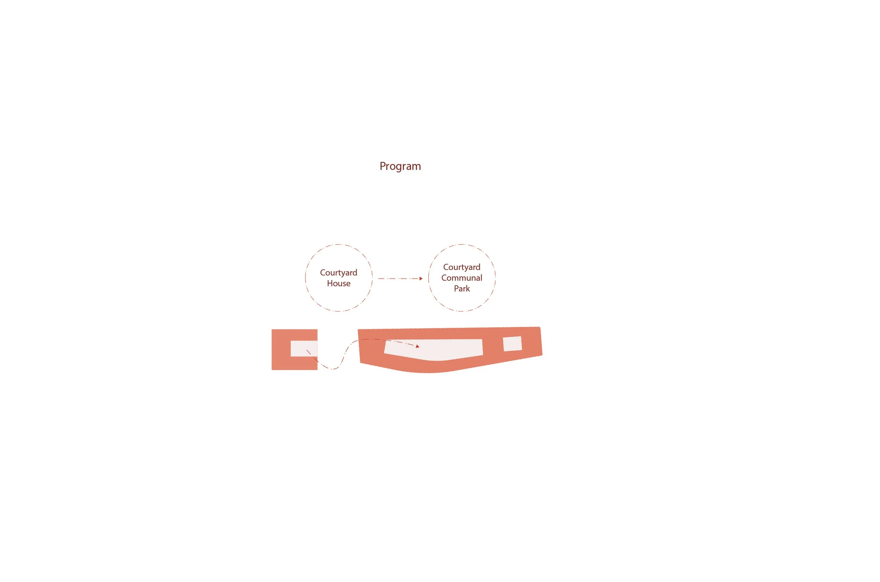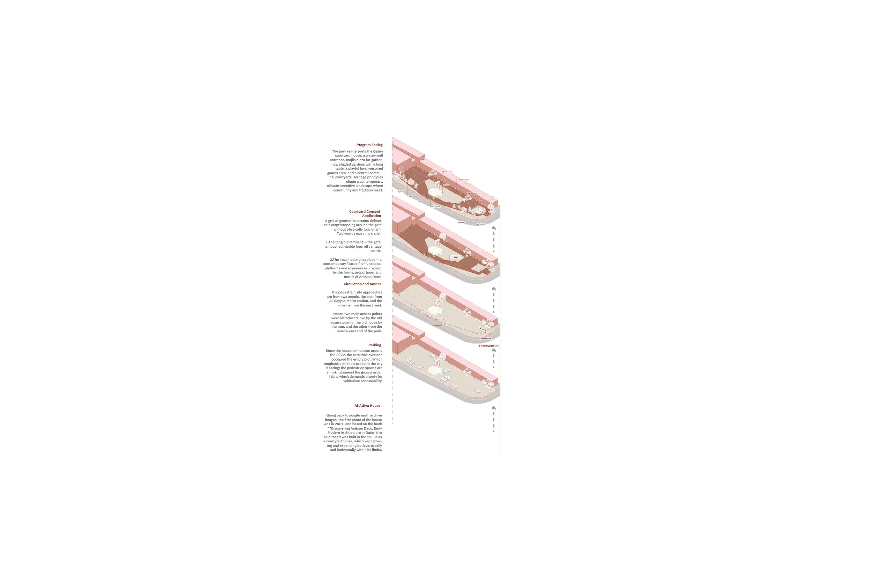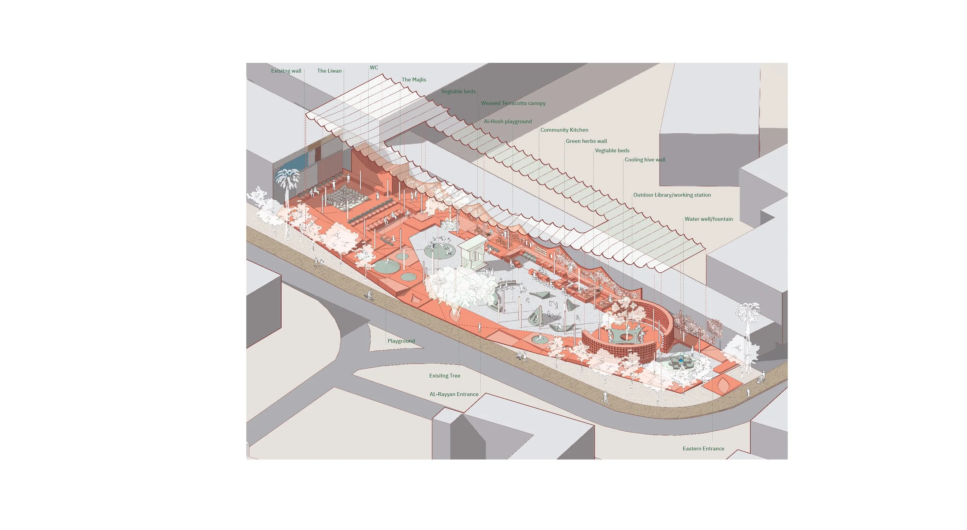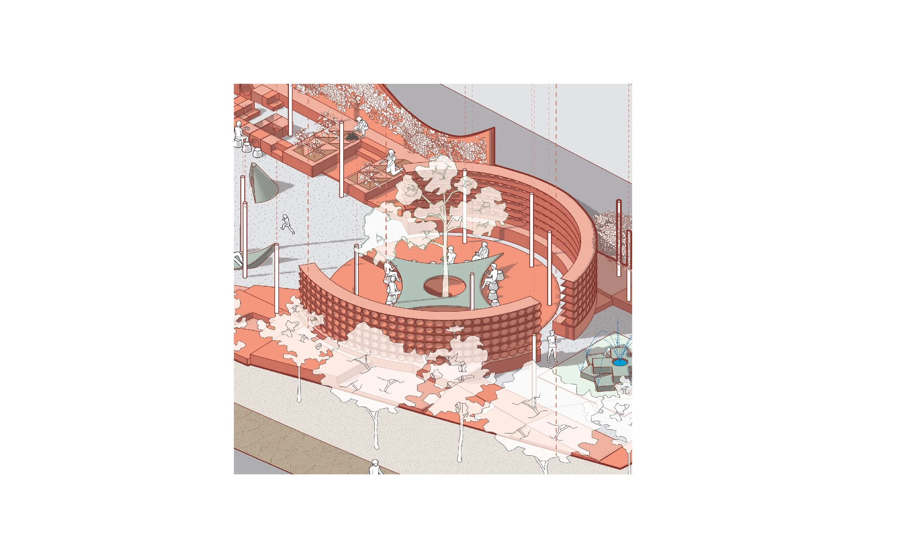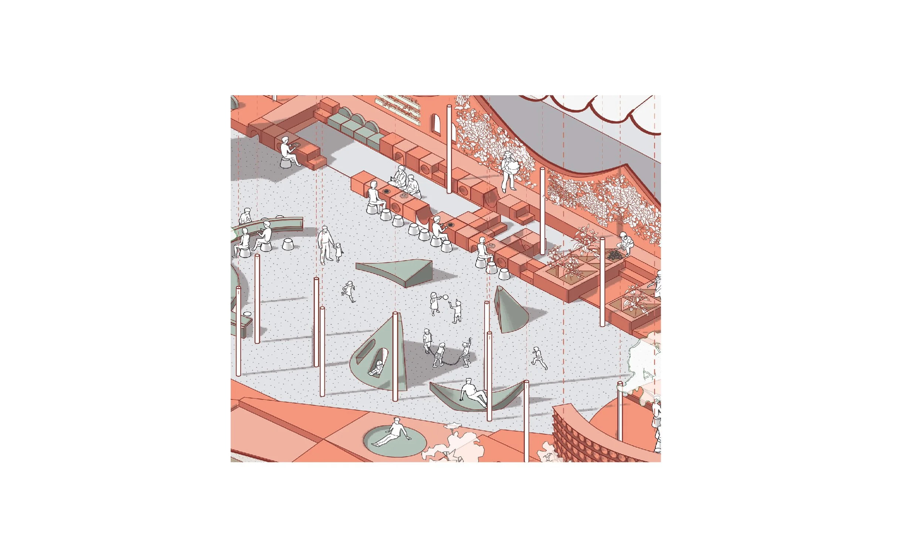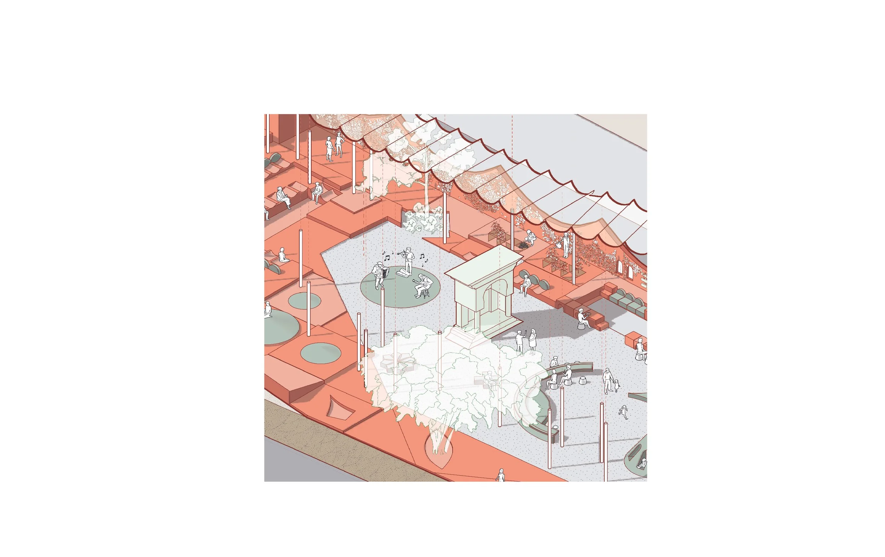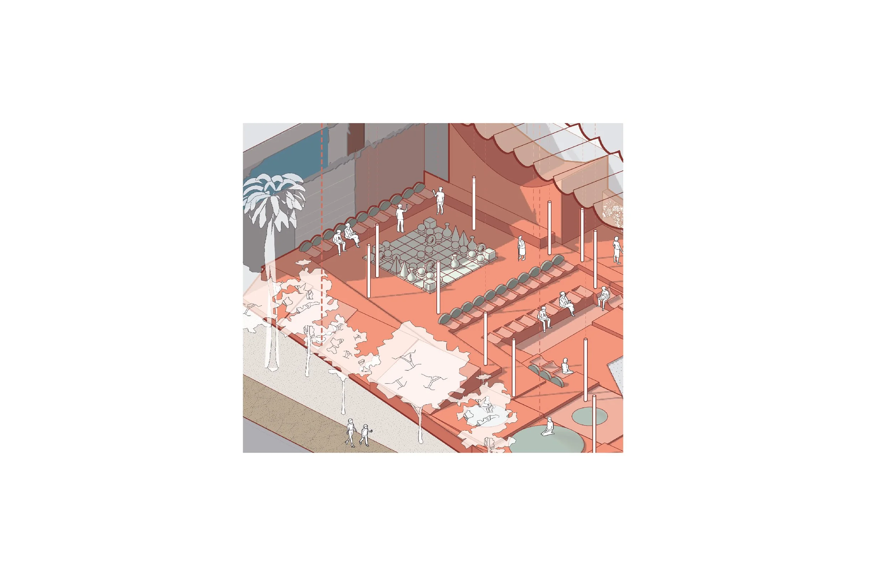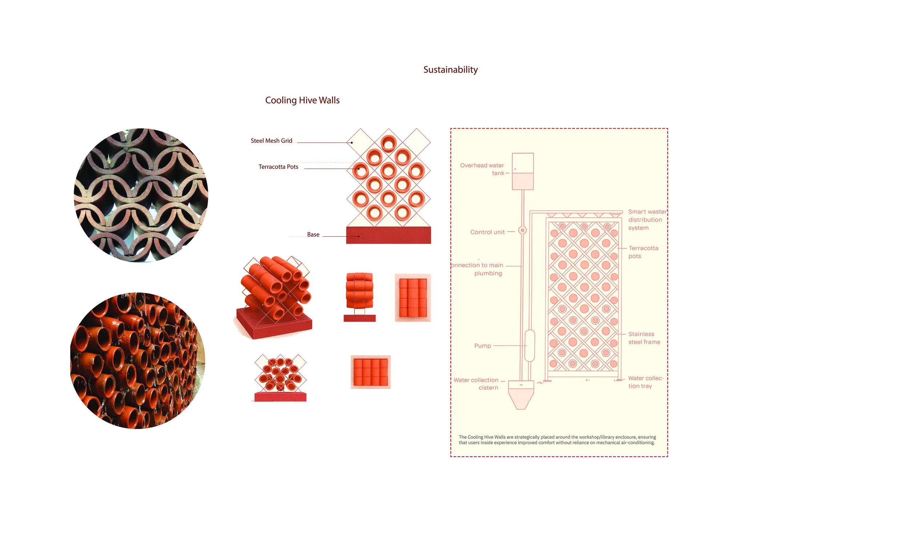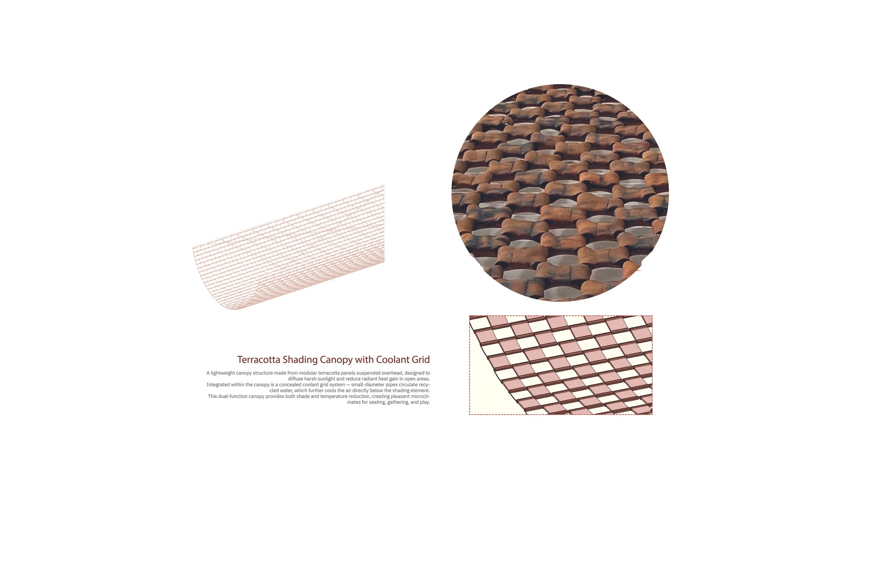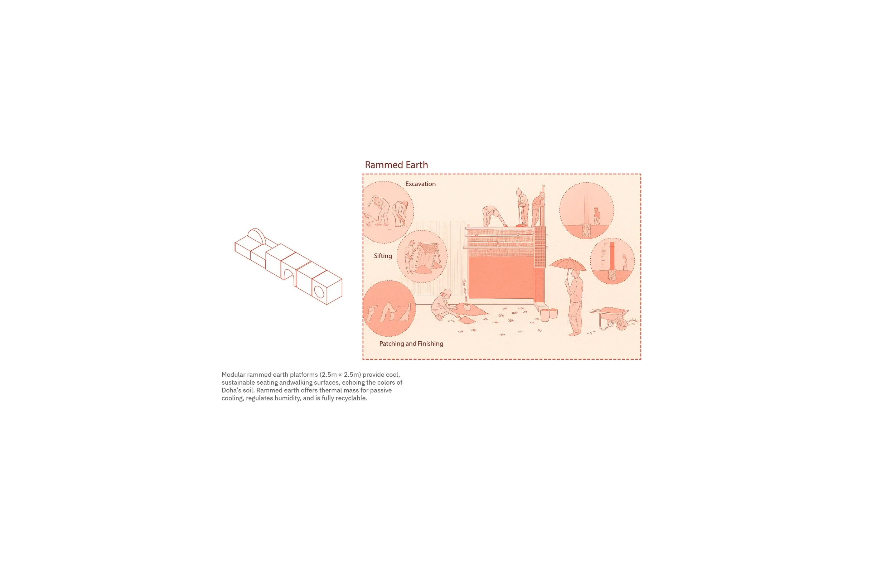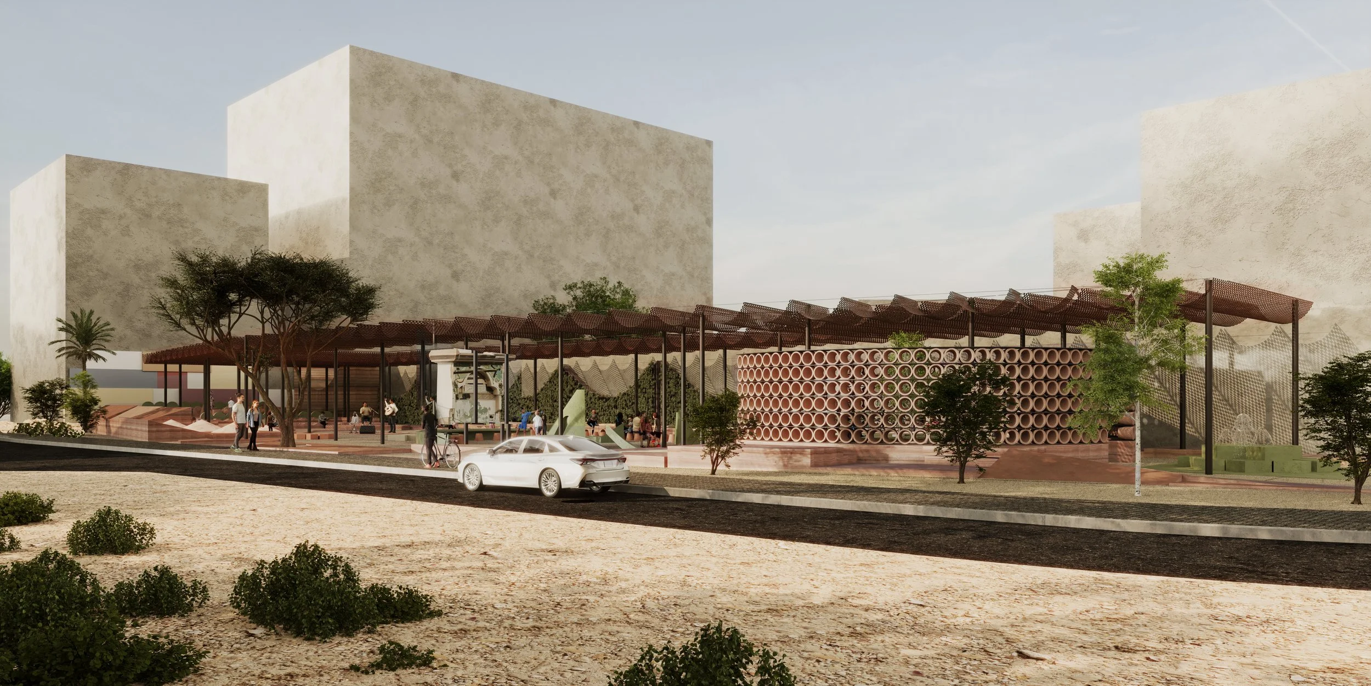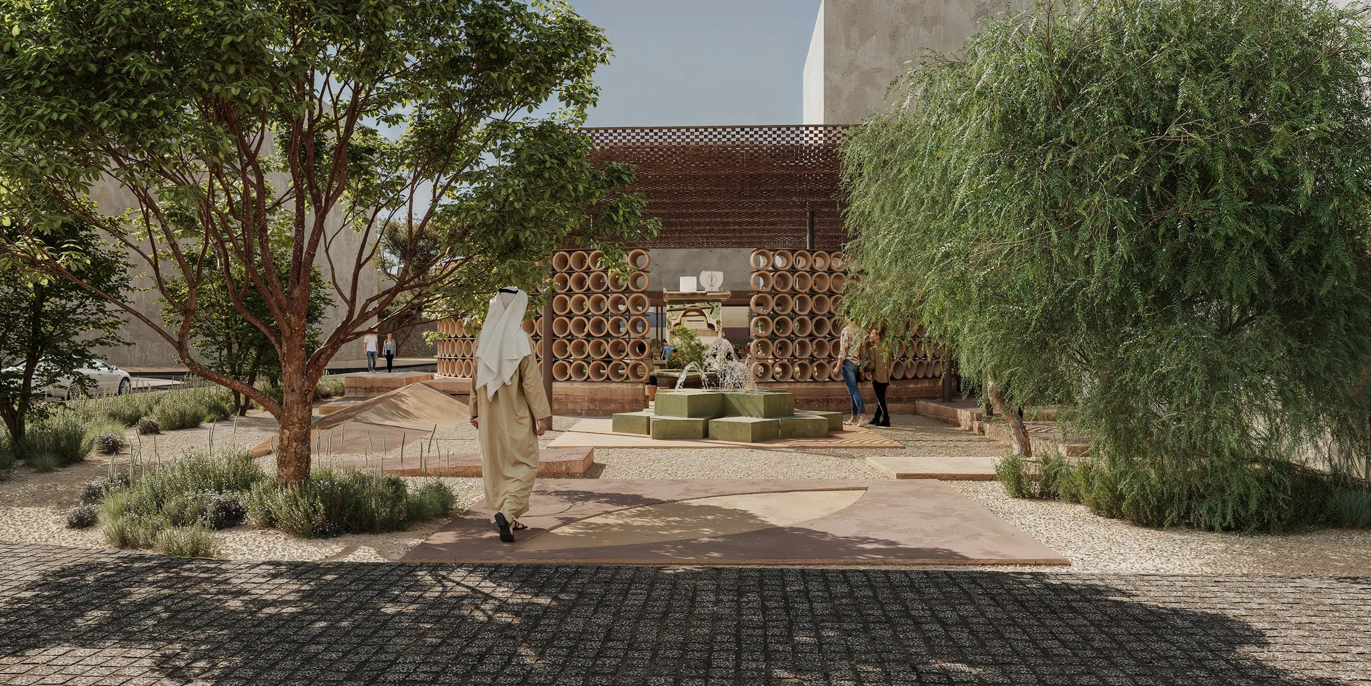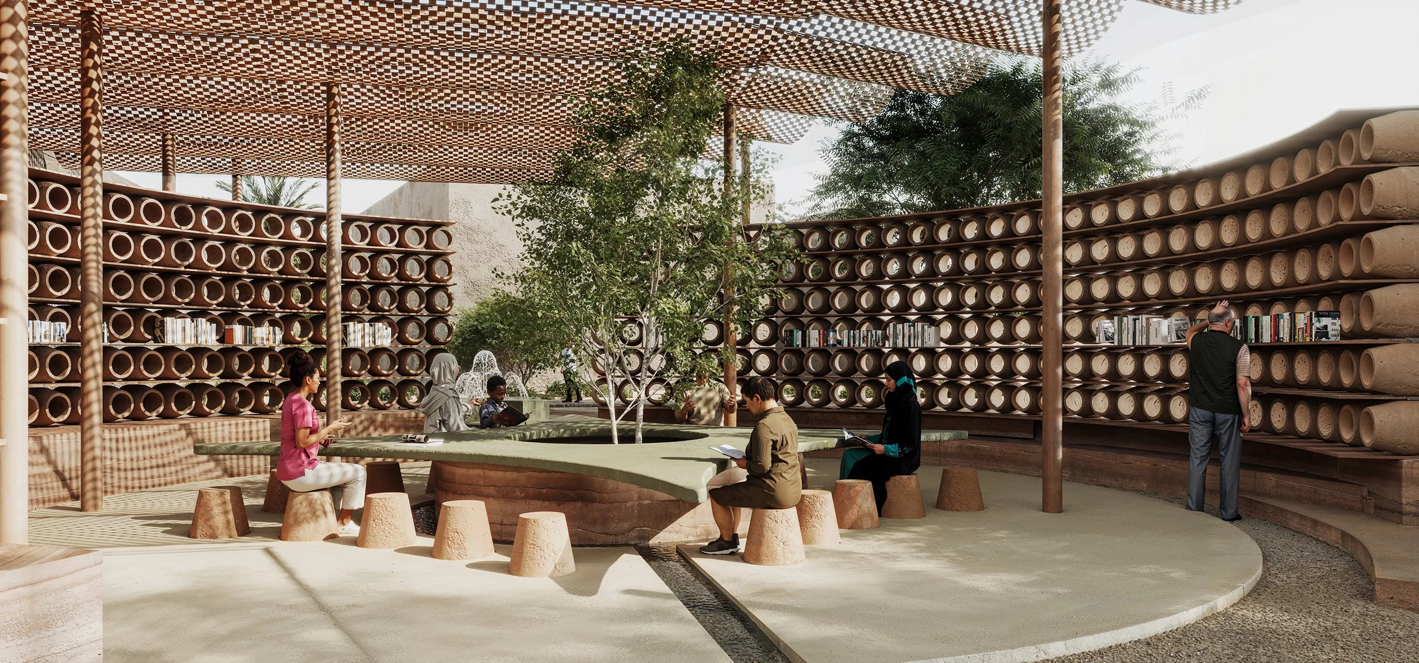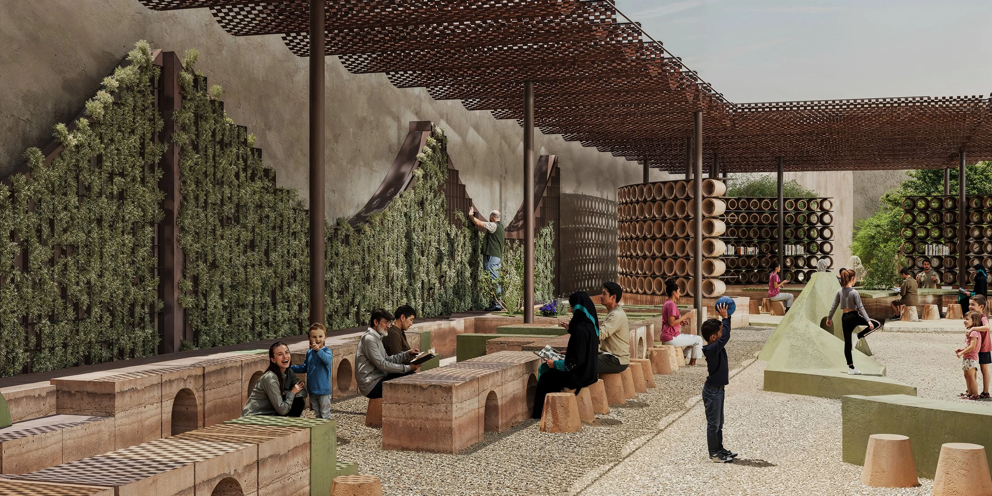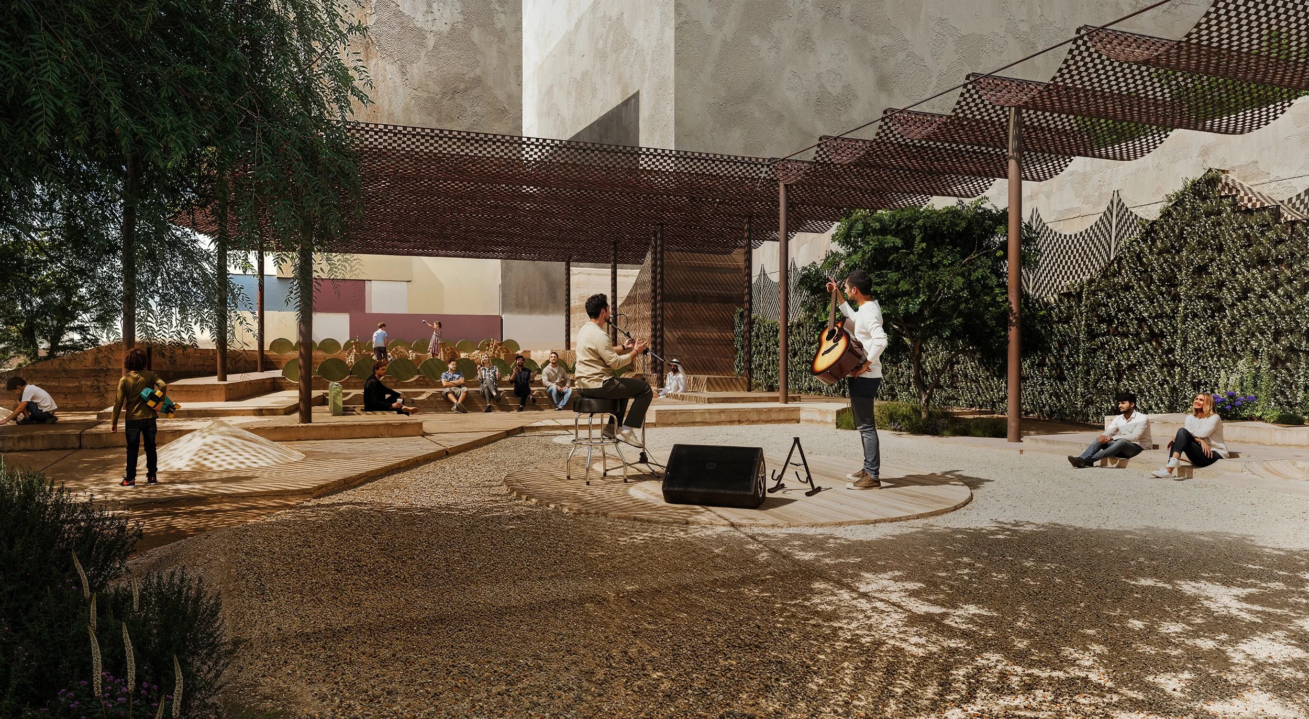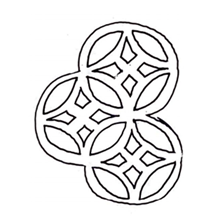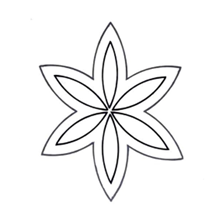Al-Attiya Gate — Palimpsest of Memory
The Al-Attiya Gate stands alone in District 13, Msheireb — today at the center of an empty parking lot, once the threshold to a grand courtyard house. This gate is one of the few remaining fragments of Qatar’s early modern architectural heritage, linked to the Al-Attiya family and belonging to what architect Ibrahim Mohamed Jaidah has described as the “Arabian Deco” phase: a synthesis of traditional Islamic motifs with modern influences that arrived during the oil boom era.
Its hand-crafted details — gypsum ornamentation and wrought ironwork of geometries, vegetation, three-dimensional flowers, and geometric patterns — once embodied hospitality and prosperity. Archival aerial photographs suggest the original house grew incrementally around a tree-shaded courtyard until its demolition in 2022, leaving only the gate behind.
Photo credits: Nada AbbaraThe Proposal
Our project preserves the gate’s memory while embracing its suspended state between presence and absence. We reimagine in our proposal what once has been here; a project that invites the community to re-live an experience the warmth of a Qatari House. A public, open-air courtyard park — a contemporary landscape of platforms and experiences that encircle and embraces the gate, keeping it central to the space, celebrating its presence. This creates a dialogue between two worlds: the tangible remnant that anchors the site, and the imagined archaeology that unfolds around it like a contemporary carpet of motifs inspired by Arabian Deco motifs.
Spaces Rooted in Vernacular Tradition
The spatial sequence draws on Qatari domestic typologies, translated into contemporary communal functions. Visitors enter from the east through a shaded passage with a central fountain and a water channel that guides you to the main axis framing the gate beyond. The water fountain recalls the wells of traditional homes that were usually found in Qatari houses. Entering the outdoor library, enclosed by C-shaped terracotta cooling walls (cooling hives), with a tree and communal table at its center for reading or hosting workshops.
At the heart lies the central courtyard — a flexible, open space with shaded areas, playgrounds, and room for gatherings around the gate; mimicking the house courtyard function, but here the gate is the central focal monument. A stepped plaza becomes the majlis towards the west side of the park, hosting performances and public gatherings with the Attayah Gate as the backdrop and the canvas behind the events taking place.
Parallel to the neighbouring wall, the terrain becomes more pixelated and the units gets smaller and more functional; a community kitchen and long table invite shared meals beneath gardens of edible plants. The liwan, reimagined as a shaded social zone, introduces large-scale traditional games and collective seating resembling the traditional Qatari built-in seating the Dikka .
Materiality and Climate Response
Design strategies draw from Doha’s climate and traditional material, grounding the project in sustainability and resilience.
The mosaic platforms is constructed from Rammed earth creating the terrain of the park, echoing the tones of Doha’s soil while offering natural thermal regulation, a material from and to earth.
Cooling Hive Walls are constructed around the open air library, built from terracotta cylinders cooled with recycled running water that follows on the terracotta, which then cools the air that is following though them, an Indian low-cost cooling system which lower temperatures of the space by up to six degrees.
For shade; a suspended weaved terracotta canopy flows in a form that mimics the iron work that once was the crown of the gate; with an integrated coolant grid; diffuses sunlight and generates pleasant microclimates.
Living green walls, that carrris the community garden and herbs wall; soften the urban heat, improve air quality, and provide the material for the community kitchen that sits under it, cultivated and cared for by the community users.
A Living Palimpsest
“This is not a reconstruction, but a living palimpsest where heritage and imagination coexist. By transforming a forgotten threshold into a vibrant community park, the proposal revives the convivial spirit of the original house in contemporary form — a place of gathering, play, exchange, and collective memory at the heart of Doha’s urban fabric.”
